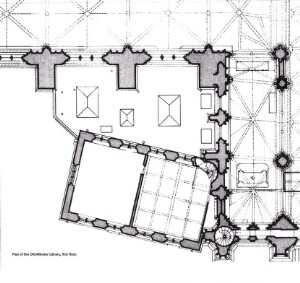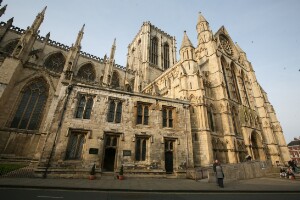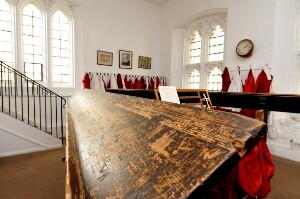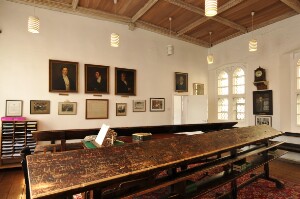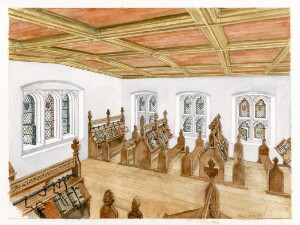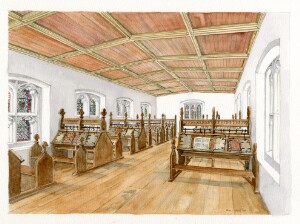The Library Building
Christopher Norton (University of York)
The old library is one of the Minster's forgotten treasures. It is one of the earliest surviving examples of a building specifically designed to house a library, erected six hundred years ago, at a time when it was just starting to be fashionable for cathedrals to have their own libraries. At places such as Salisbury, Lincoln and Durham, which had cloisters, library spaces were created within the complex of claustral buildings; but at York, where there was no cloister, a separate building was constructed. It stands on the south side of the nave, attached to the west side of the south transept (Fig. 1). Unlike the vestries and other service buildings east of the crossing which are built up against the choir aisles, the library building stands clear of the nave, with windows on three sides. It is set at an angle to the Minster, parallel with modern Deangate, which probably perpetuates the line of a path which ran through the medieval cemetery from the south-west tower, past St-Michael-le-Belfrey, to the south transept entrance. The library was housed on the first floor, with the choristers' room beneath.
In his will of 1414, John Neuton, the Minster treasurer, bequeathed a large collection of books to the Minster towards the creation of a library (in subsidium et relevamen librariae faciendae) (1). His will betrays none of the anxieties which often afflicted medieval testators. It may well be that Neuton had used his position as treasurer to arrange the finances and perhaps approve the designs of the library building before he died. At any rate, works were soon put in hand. Funds were provided for the roof in 1418, and the interior was being finished off soon after. In 1421-1422 Neuton's books were labelled and fixed to the reading desks with chains. The prompt start and efficient completion of the work are all the more impressive in view of the fact that the Minster was already massively committed to the reconstruction of the vast central tower and the completion of work on the new choir, which had been in progress ever since Neuton arrived back in York.
The structure of the building seems to have remained largely unaltered until the library was moved to the restored chapel of the archbishops' palace in 1810. In the succeeding two hundred years, a number of changes have been made. In the nineteenth century a single-storey extension (now occupied by the shop) was added on the north side of the building in the angle between the south transept and the south nave aisle. Doorways were pierced through what had been window openings both on the north side and onto Deangate. On the interior, various alterations have taken place, most recently in the mid-1990s when the Minster shop was enlarged to take over the whole of the ground floor, and the camera cantorum or choir practice room on the first floor was adapted to accommodate the new girls' choir. In spite of these modifications, and some unsympathetic stonework repairs on the outside, the exterior aspect of the building as seen from Deangate has not changed greatly since the early fifteenth century (Fig. 2).
The walls are solidly constructed of fine-grained magnesian limestone, like the rest of the Minster. The plinth, window surrounds, parapets and other architectural features were specially made, but the plain ashlar walling is a mixture of new stone and re-used blocks from the late twelfth-century choir, which had recently been demolished. The difference between the two can be easily observed in the west wall of the library, where large, new fifteenth-century blocks give way above the ground-floor window to much smaller stones taken from the old choir. The twelfth-century masonry was of very high quality, and the only significant difference from the new material was the size of the blocks and the surface tooling. Exposure to the elements over many centuries has effaced the tool-marks, so only the size of the stones now distinguishes the old from the new. The re-use of earlier masonry should not be interpreted as a sign of the lesser status of the library building viz-à-viz the Minster proper, or of penny-pinching, since finely-cut twelfth-century masonry was re-used extensively in the eastern arm of the Minster in areas of plain ashlar.
Originally, there were no external doors on the ground floor. Instead, the building was accessed by means of a plain doorway cut through the west wall of the southernmost bay of the south transept. It appears that this bay was not used as a chapel, any more than it is today, but as the sacrists' chamber. This would have been screened off from the rest of the Minster, thereby controlling access to the new building. Once inside, the library room on the first floor was reached by a spiral staircase in the north-east corner. This has a door at the bottom, to stop the choristers running up it, but at the top, where no door is needed, the staircase opens directly into the library space (Fig. 3).
In its present state, the camera cantorum does not much resemble the original library. It has a solid nineteenth-century wall across the middle dividing the upper floor into two. At the east end of the first room, another wall was constructed in the nineteenth century to square off the space, leaving a narrow, irregular, triangular walk-in cupboard behind it where the library adjoins the outside wall of the south transept. The original thirteenth-century masonry of the transept wall can still be seen here, along with the remains of a fifteenth-century fireplace which was presumably inserted when the library was built. Its chimney rises up against the transept wall. The original flat, boarded ceiling is also visible in the first room. The second room is more cramped. A toilet in the south-west corner and an emergency exit staircase both belong to the 1990s alterations. The ceiling here is lower than the original. All the same, the outside walls of the library room survive intact with their original (though partly restored) fenestration and it is not difficult to restore it in imagination to its intended form.
Since the camera cantorum is in daily use by the choir and the room is not open to the public, two reconstruction drawings of the interior as it might have looked when first fitted out as a library have been commissioned from Allan Adams with help from Stuart Harrison, the Minster archaeologist. These have been generously funded by the York Minster Fund. The first view shows the room from the top of the spiral staircase, looking westwards (Fig. 4). The second shows the north-east corner and north side of the room (Fig. 5).
The room measures approximately forty-four foot by twenty-four foot. It has four two-light windows on either side, each light divided into two by a transom. The position of the windows is not exactly symmetrical, as the spiral staircase in the north-east corner has affected the bay-spacing on the north side. Iron pintles which survive in places in the jambs of the lower halves of the windows show that there were shutters in the lower lights. The west window has three lights without transoms or pintles. In about 1690 the York antiquary, James Torre, recorded some stained glass in the side windows. The west window had apparently been reglazed shortly before with plain glazing, and if it ever contained imagery, there is no record of it. The stained glass was primarily heraldic, but also included some religious devices. The heraldry commemorated a number of well-known contemporary benefactors, most of whom were already indentified by Torre. In her study of the library glazing, Sarah Brown has made a crucial discovery: she has demonstrated convincingly that one of the shields bore the arms of the principal library benefactor, John Neuton himself.
By the time Torre visited the library, it had a central aisle running up to the west window, with book-cases on either side projecting from walls. The bays thus formed were each illuminated by one of the side windows. The book-cases had been installed c. 1635, following the gift of some three thousand books by Frances Matthew, widow of Archbishop Tobie Matthew in 1628. No trace of the original library furniture remains, but it is probable that the general layout recorded by Torre perpetuated the fifteenth-century arrangement. We can get a good idea of the probable appearance of the furniture from some surviving examples at Lincoln, where the cathedral library was built just a few years after the one at York, between 1419 and 1426. The Lincoln library was furnished with double-sided lecterns with attached benches. There was a sloping book-rest on either side of the lectern, with a metal rod above, to which the books could be chained. The narrow shelf above the book-rest could be used for propping up books to be copied and there was another shelf below. Lecterns of the same size as the Lincoln ones would fit neatly into the bay-spacings at York, so they have been used as the models for the reconstruction drawings.
The overall impression is of a light and airy room, warmed in winter by an open fire, and fitted out with the latest in library furniture.
(1) Testamenta Eboracensia..., ed. by J. Raine, Surtees Society 4, I (London: Nichols, 1836), p. 365.
How to cite
Christopher Norton, 'The Library Building', in Hanna Vorholt and Peter Young (eds), 1414: John Neuton and the Re-Foundation of York Minster Library, June 2014, https://yml1414.york.ac.uk/
